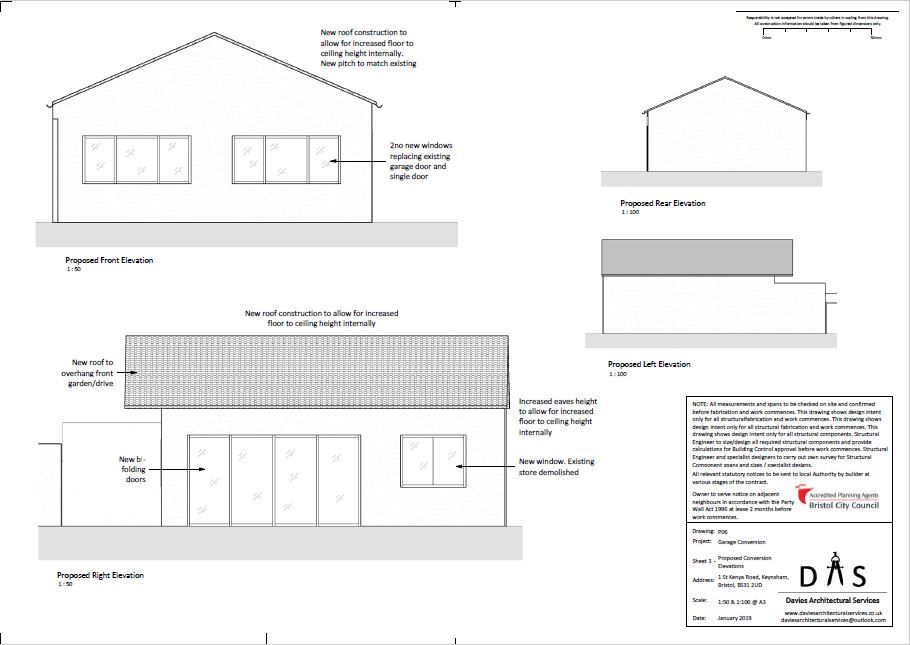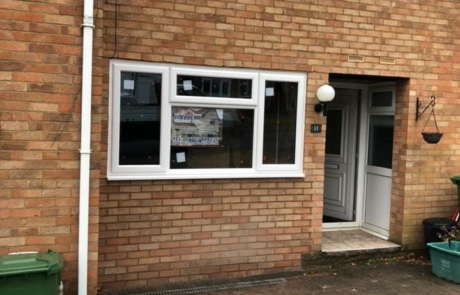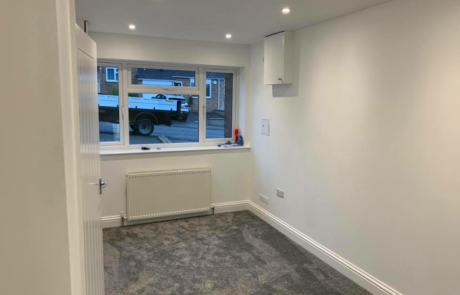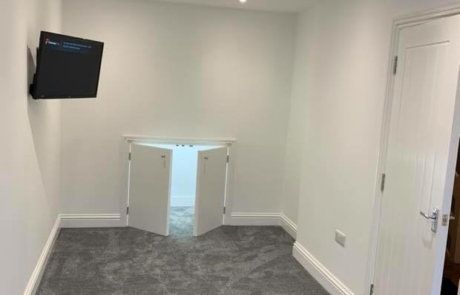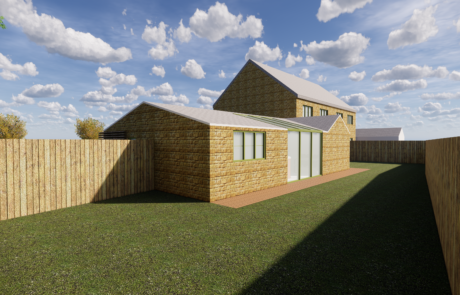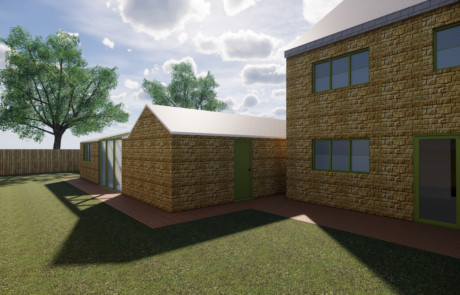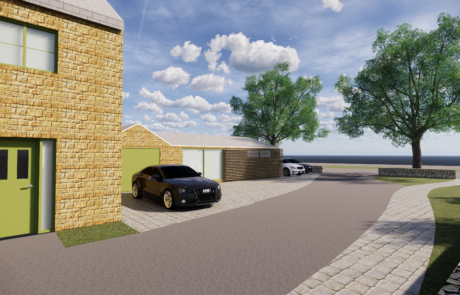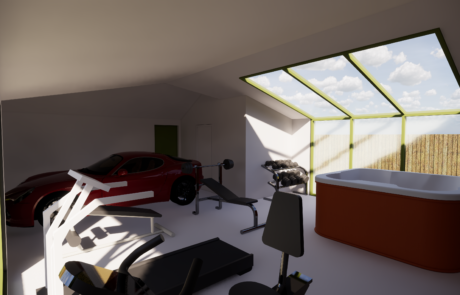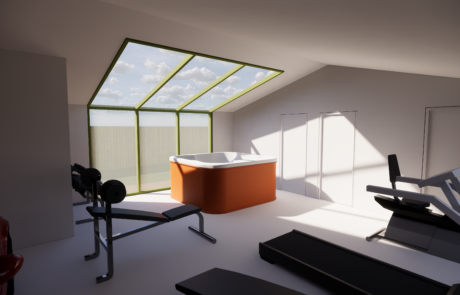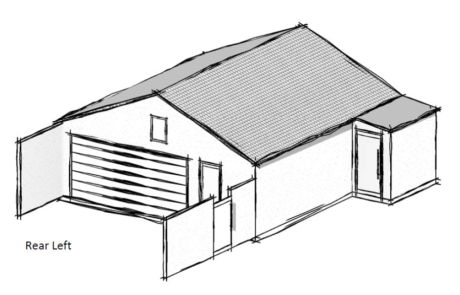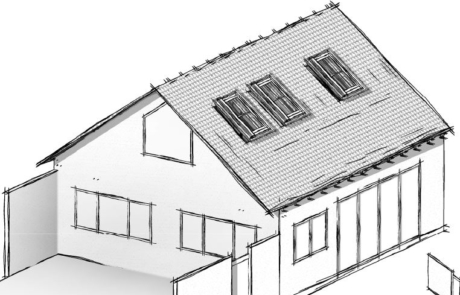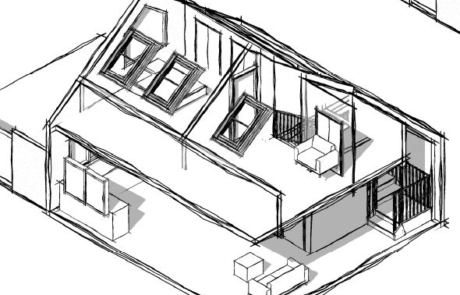A Garage Conversion undoubtedly has many benefits for the property owner. In most scenarios garage conversions will fall under permitted development criteria; however it is always advised a development of lawfulness certificate is obtained for the proposal to avoid enforcement issues. Furthermore there are cases where a garage conversion will require planning approval; particularly when the structure of the garage is going to be altered. Davies Architectural Services have experience with both types of project and will guide you through the process from start to finish. A typical application route for this type of project is shown to the right of this page.
A Garage Conversion is a popular project type for properties that have the benefit of an existing garage with adequate floor space for a development into an annex or out-house. Annex or out-houses are becoming more and more popular with the booming ‘Air BnB’ movement which many of our clients are choosing to get involved with; however others are using them for growing children as a first step to moving out of the house or simply a workshop/office space for the adults. Of course any development is not restricted to these principles and we are always happy to discuss your individual requirements with you. A garage conversion can add real value to your home if properly designed. One particular area that needs to be thought through is the existing parking arrangements vs the proposed. It is always important to maintain off-street parking when the space is lost from the garage space.
See examples below of some DAS clients who have benefited from a DAS designed garage conversion.


