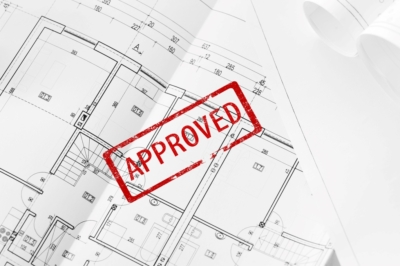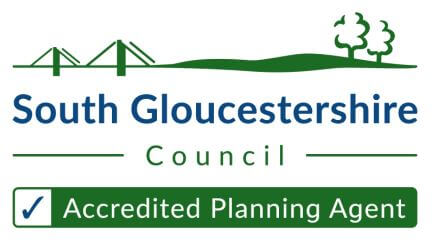Planning consent is usually required for most residential projects. Following design approval from the client Davies Architectural Services will produce a full pack of information for planning consent, which is dependent on the type of project being submitted. Davies Architectural Services will remain involved throughout the entire planning process, including liaising with all external parties and the planning officer to ensure the development has the best possible chance of gaining approved. This includes site visits, meetings and drawing alterations if required.
Davies Architectural Services can provide the following documentation for planning applications, dependant on the scheme requirements:
- Full Planning Application Form
- Site Plans
- Existing Street Plans
- Proposed Street Plans
- Proposed Plans
- Proposed Elevations
- Visualisations
- Design and Access Statements
- CIL forms
- Sustainability Checklists
- Correspondents

Accredited Planning Agents
Award winning, residential architectural service. Accredited by Bristol City and South Gloucestershire Councils and trusted partners of North Somerset, Gloucestershire Council, Bath and North East Somerset Council and Wiltshire Council.






