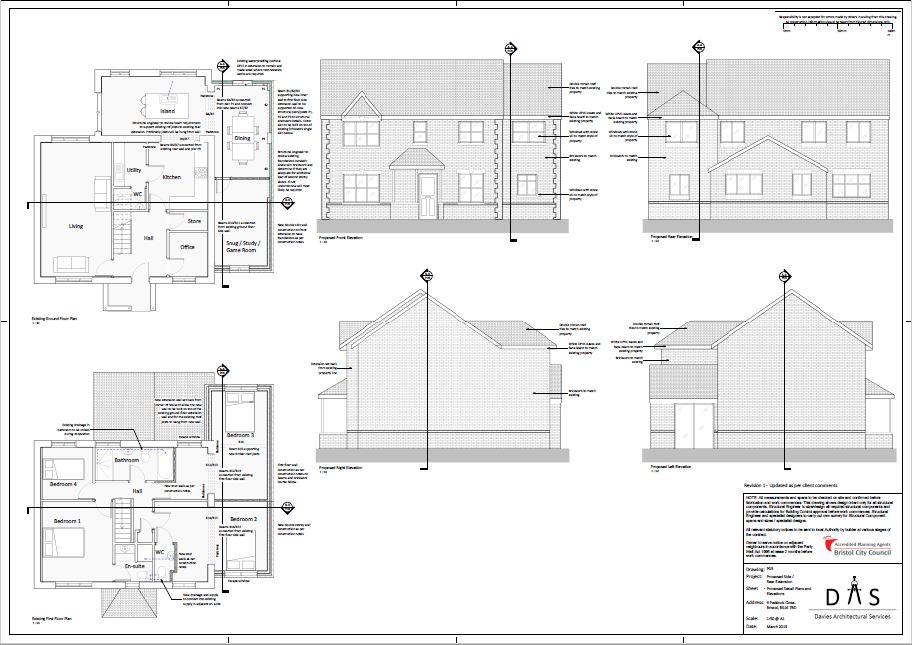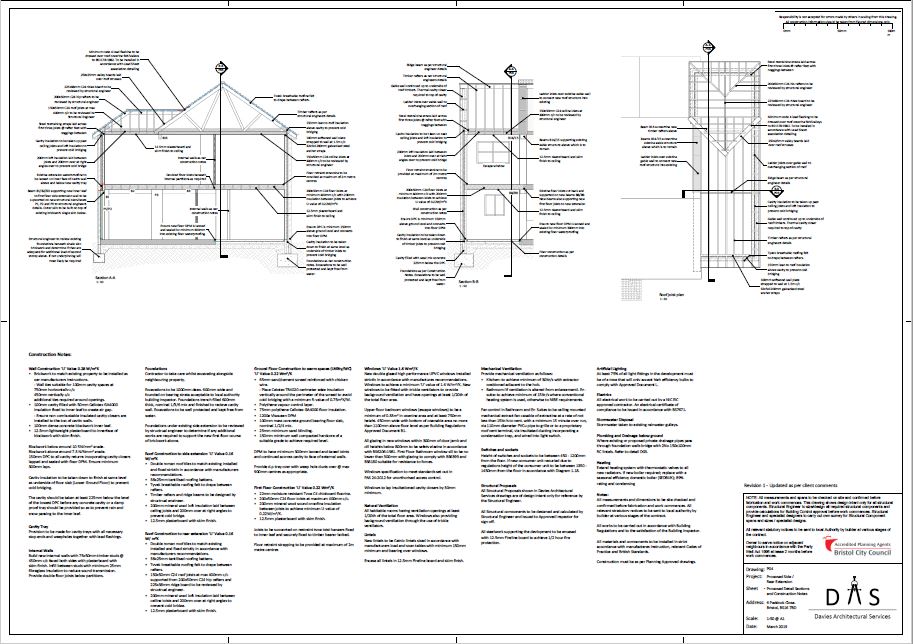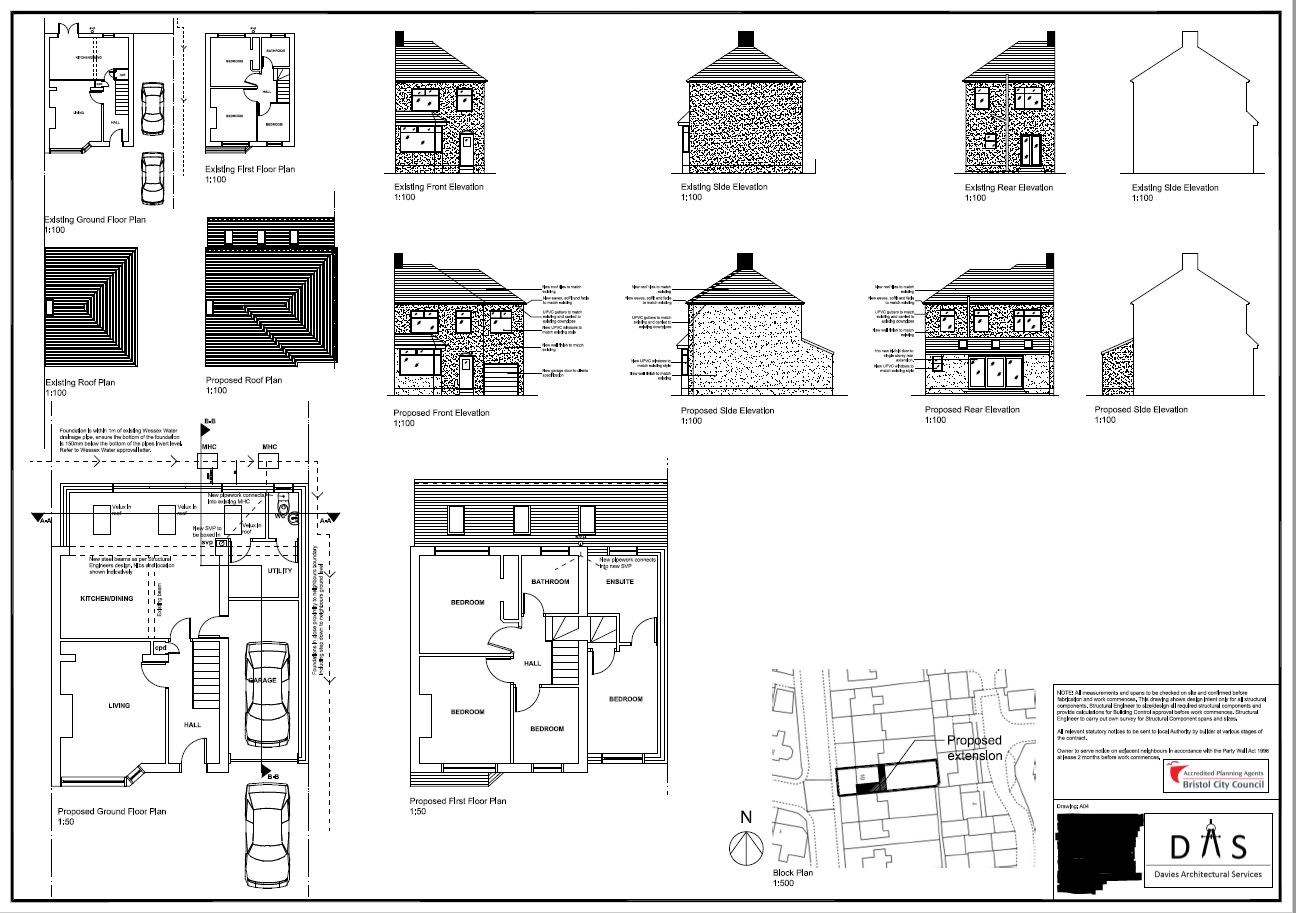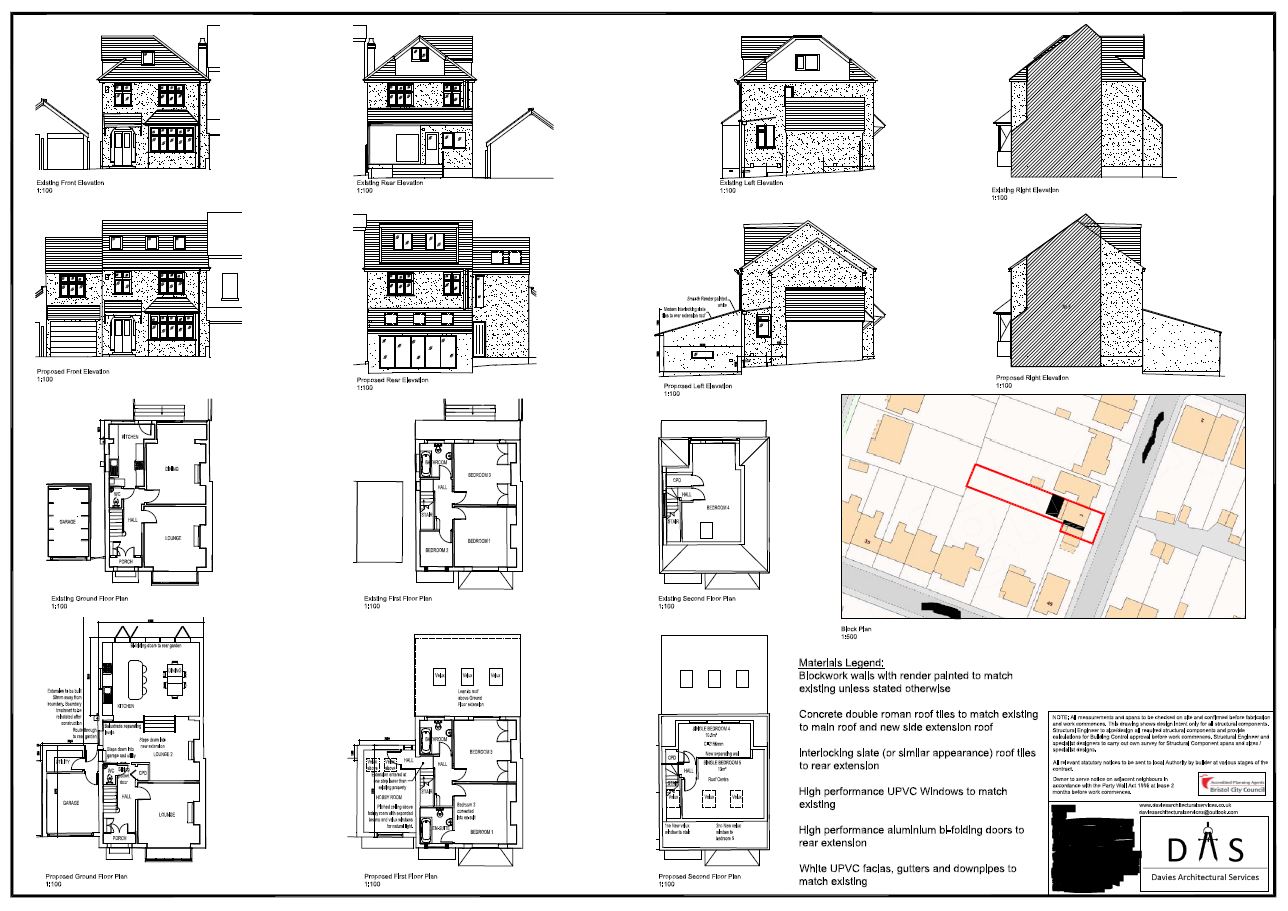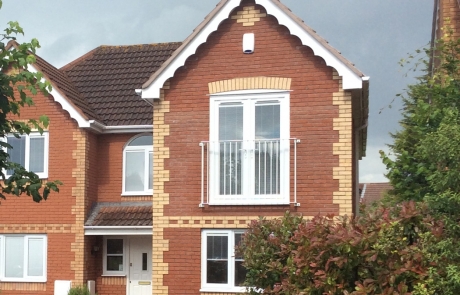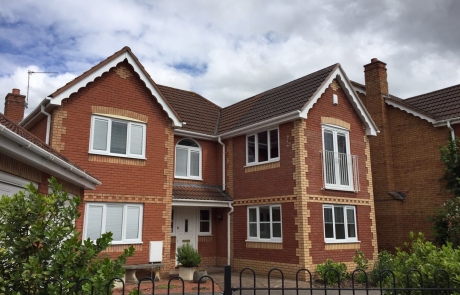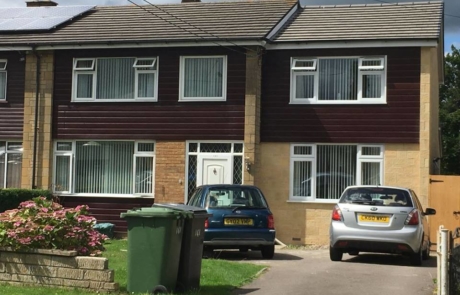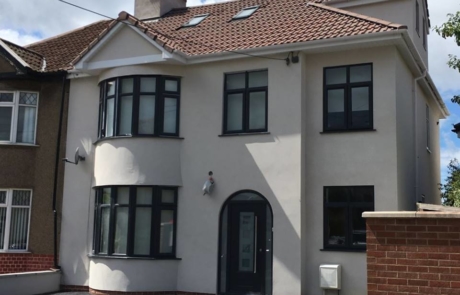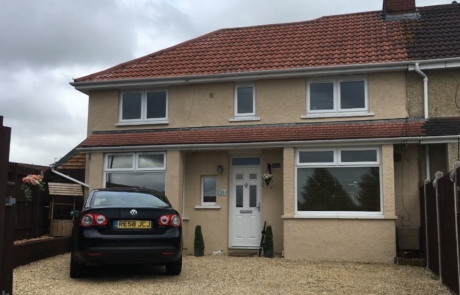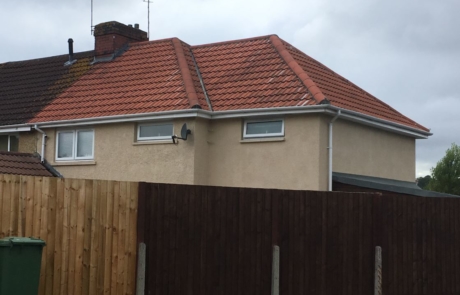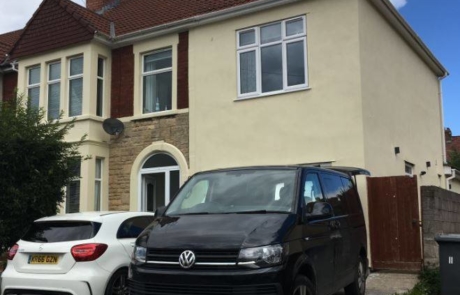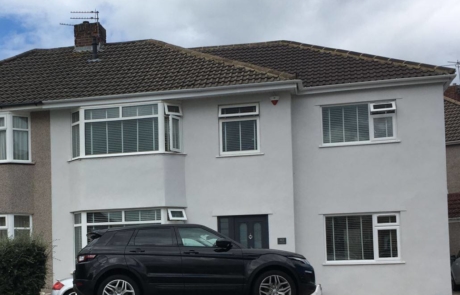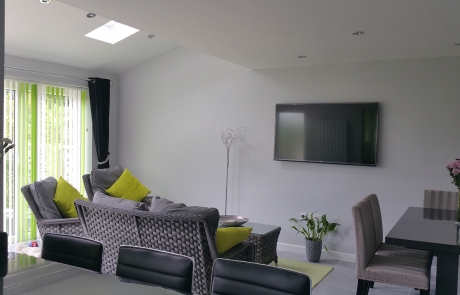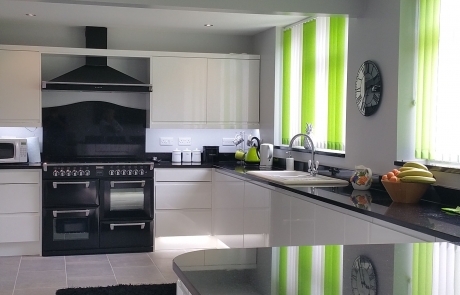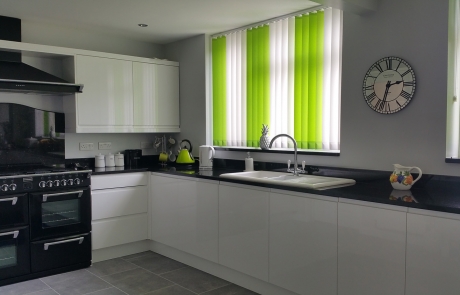A new Double storey extension undoubtedly has many benefits for the property owner. In most scenarios a Double Storey Extension will require planning approval to which Davies Architectural Services have vast experience with. DAS will ensure the proposal has the correct balance between size and design to ensure we achieve the best possible chance of gaining planning approval but also ensuring your requirements as a client are met. A typical application route for this type of project is shown to the right of this page.
A Double Storey Extension is a popular project type for dwellings that have the benefit of a large side garden which is primed for development. A double storey extension usually improves the living space at ground floor level or provides much required garage space. The first floor is usually optimised by a new large master bedroom with luxury en-suite which will add to the properties value and prestige. Of course any development is not restricted to these principles and we are always happy to discuss your individual requirements with you.
A Double Storey can add real value to your home if properly designed. Benefits include garage space, open-plan living, additional bedroom for a growing family, functional living space and increased value of your property. Popular design features of a Double Storey Extension include bi-folding doors, integrated kitchen/dining with breakfast bar, large master bedroom, luxurious en-suite, downstairs WC and enhanced landscaping.
See examples below of some DAS clients who have benefited from a DAS designed double storey extension.
The Project – Meeting the Brief
The couple who approached us found our contact details on the Bristol City Council Accredited Agents list for Architectural Services. They had just moved into their new home which is situated in the heart of Bristol’s bustling scene. The property was purchased with the intention to develop the existing and unutilised Ground Floor side extension.
Step 1 – Meet the Client – After a brief discussion on the telephone we arranged a consultation to meet the client. From this it was evident that the proposal would require Planning Permission as a desktop study revealed the property was in a Conservation Area and bounding a Network Rail train line – which included the completion of a Design and Access Statement. As an accredited agent DAS were the perfect agents.
Step 2 – Design solution – The removal of the cluttered garage with awkward shower room to the rear was imperative to allow for a new Living space for future children, downstairs WC and extended luxury kitchen to the rear. Above was also utilised to create a new Master bedroom with en-suite; allowing the existing bathroom to be children only. To optimize space a new boundary wall was introduced close to the Network Rail boundary line; this removed the poor step backed footprint of the existing property.
The Process – Gaining Approval
Step 3 – Gain approval – The proposal required Planning Permission due to the size of the extension; as well as the site being located in a conservation area and next to a Network Rail boundary line. This meant the application required a Design and Access Statement to evident the scheme fit in with it’s surroundings. Specifications such as ‘conservation area approved windows’ were included and eventually the scheme was granted planning approval.
Step 4 – Prepare for the build – Once all the relevant approvals were obtained it was time to look towards Building Control. A comprehensive set of drawings with Construction specifications and detailed sections were produced in line with the latest UK Building standards to ensure approval is obtained and allowing the construction to start. Wessex Water approval was not required for this project however we had to work closely with a Network Rail representative to ensure the boundary was adequately retained.
Step 5 – The final product – We handed the project over to the builder. We remain on hand for any queries during Construction. We have received great feedback from the client. Photos coming soon.
Excellent, professional approach from initial consultation, planning approval up to the end of the build. The design gave us some good extra living options by making better use of the space available and externally the new section blends in with what is a very old property. It was important to us that we achieved modern functional living spaces without losing the character of the property – this was exactly what the design gave us.

