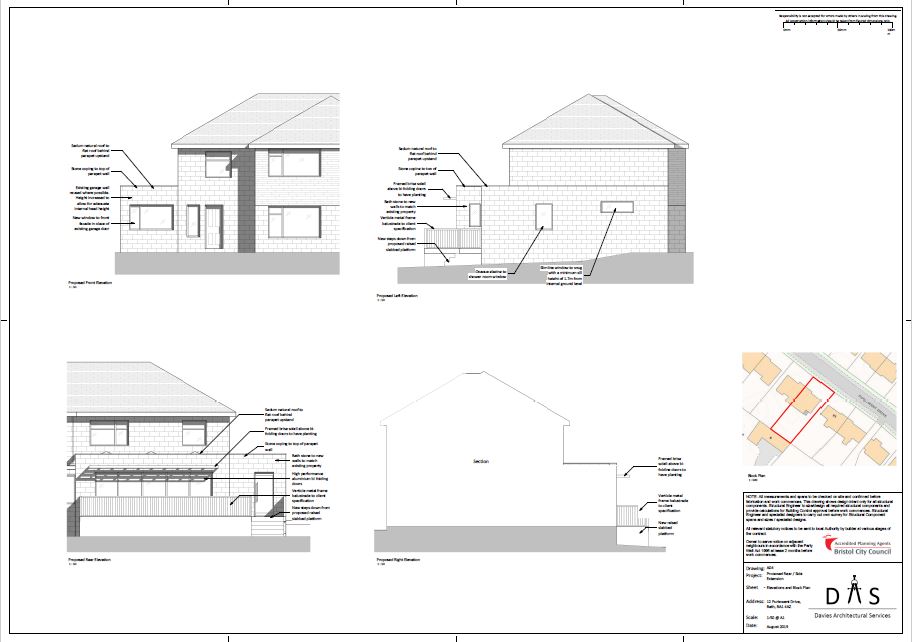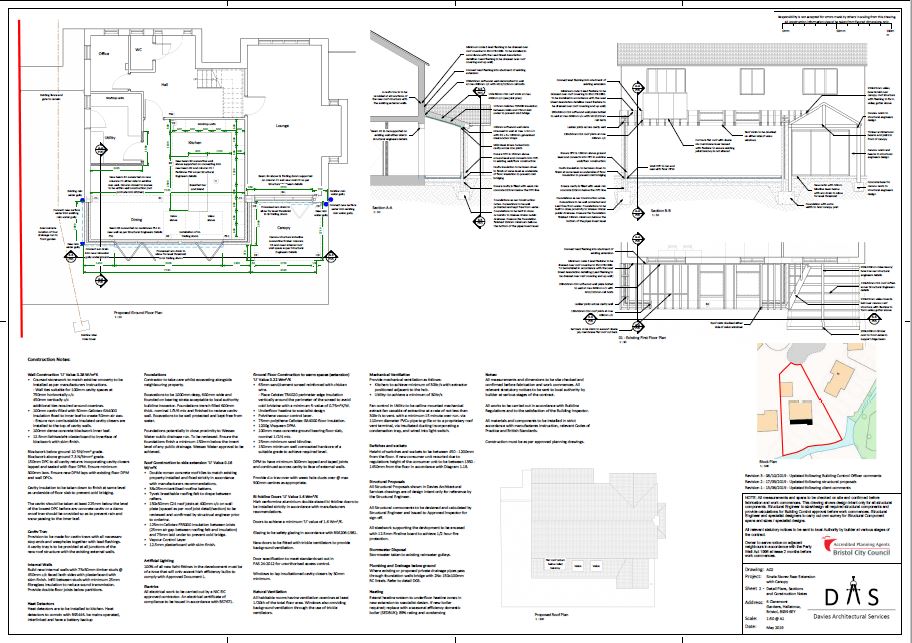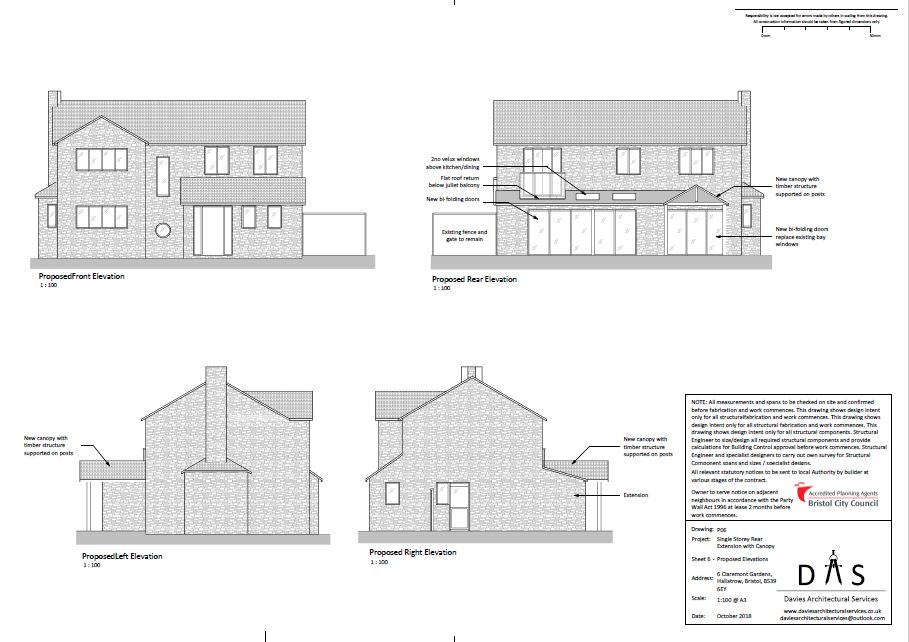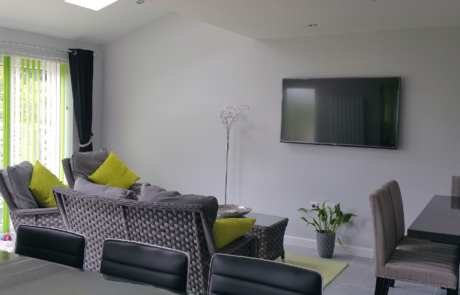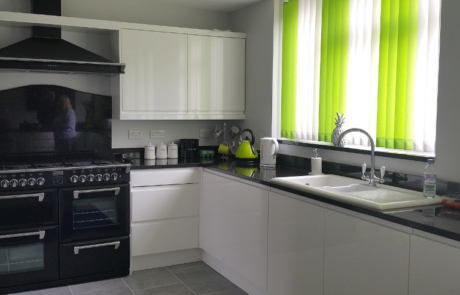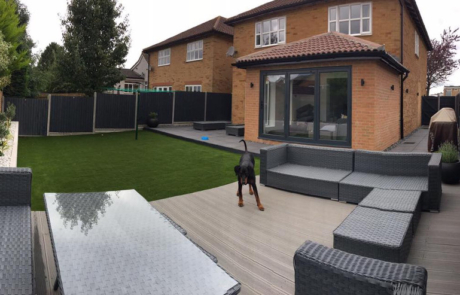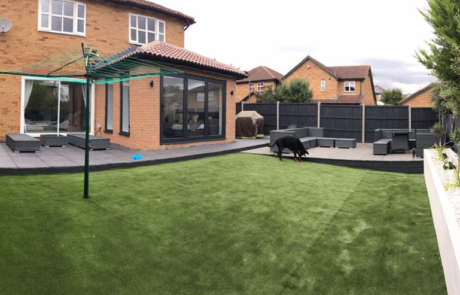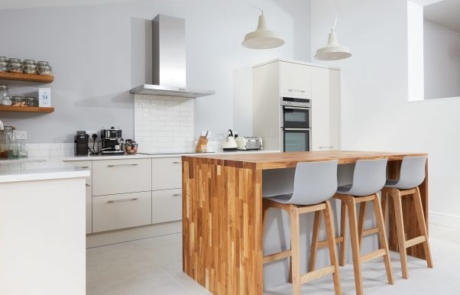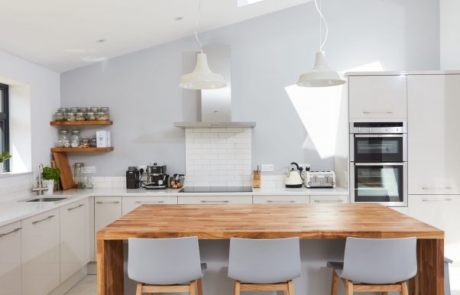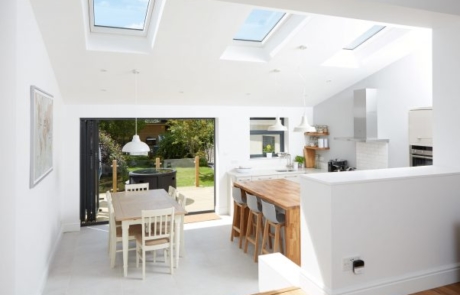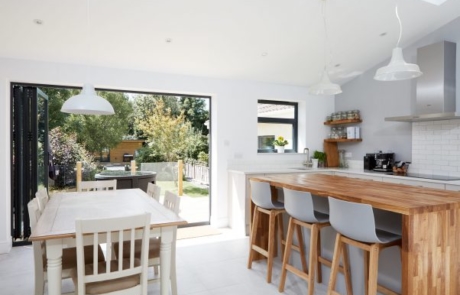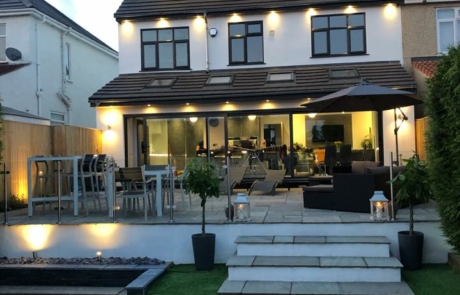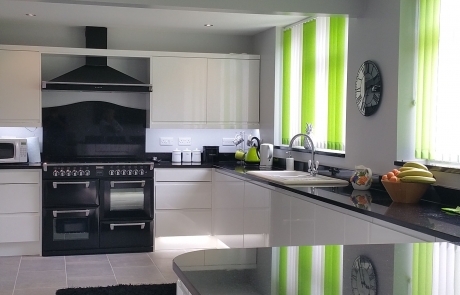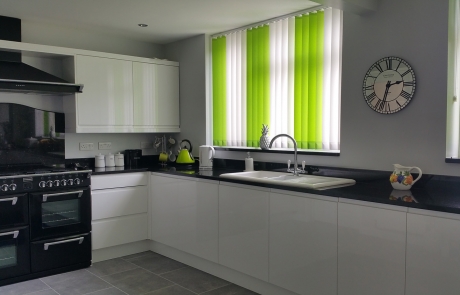A new single storey extension undoubtedly has many benefits for the property owner; and it’s now easier than ever to gain approval with the government recently loosening the rules and introducing wider permitted development guidelines. Typical a single storey extension can now avoid the planning process entirely dependent on the size and design of the proposals. A typical application route for this type of project is shown to the right of this page.
A Single Storey Extension is an extremely popular project type for existing dwellings that lack a good standard of living space on the Ground Floor. Properties built over 15 years ago didn’t have the same space standards that they do nowadays, meaning the quantity of people staying in a property outweighs the functional living space downstairs. A Single Storey extension in most scenarios will rectify this issue and is certainly one of our more frequent projects.
A Single Storey can add real value to your home if properly designed. Benefits include open-plan living, increased natural daylight, functional living space and increased value of your property. Popular design features of a Single Storey Extension include bi-folding doors, velux windows (sky lights), sloped ceilings, integrated kitchen/dining with breakfast bar and enhanced landscaping.
See examples below of some DAS clients who have benefited from a DAS designed single storey extension.
The Project – Meeting the Brief
The family were starting to outgrow their home and faced two options. Fly the nest, or look to develop their existing property. They approached builders for quotes and realised it was financially viable to develop what they had; and the builders recommended Davies Architectural Services to help kick‐start their journey. This project was both a Single Storey Rear Extension and Loft Conversion.
Step 1 – Meet the client – An initial consultation was arranged where we visited the client at their property to understand their ambitions. From this we could grasp the clients brief and recommend a way forward. Soon after the client instructed us to proceed with the schemes design and property survey.
Step 2 – Design a solution – We started to design the concept. Functional living space with room to grow, elegant design with the future in mind. The Ground Floor extension designed large enough for an increasing presence with a new master bedroom for the parents to escape. Externally the property was design to remain in‐keeping with the existing property to ensure Permitted Development criteria were met. We presented the proposals to the client and soon after; we were looking at submitting.
The Process – Gaining Approval
Step 3 – Gain approval – Unconventionally the proposals did not require Planning Permission as they were designed with Permitted Development in mind. The rear extension met the design criteria required for a Prior Notification submission; whilst the Loft Conversion didn’t even need that. To ensure the proposal was legal a Development of Lawfulness application was submitted and approved..
Step 4 – Prepare for the build – Once all the relevant approvals were obtained it was time to look towards Building Control. A comprehensive set of drawings with Construction specifications and detailed sections were produced in line with the latest UK Building standards to ensure approval is obtained and allowing the construction to start. A Wessex Water Build‐Over approval was also obtained due to the public drainage in close proximity to the proposed rear extension.
Step 5 – The final product – We handed the project over to the builder. We remain on hand for any queries during Construction. We have received great feedback from the client. Photos coming soon.
Davies Architectural Services were extremely accommodating, helpful and knowledgeable throughout the entire design process. The service they provided for us was second to none, which was very pleasant, informative, understanding and easy to get along with


